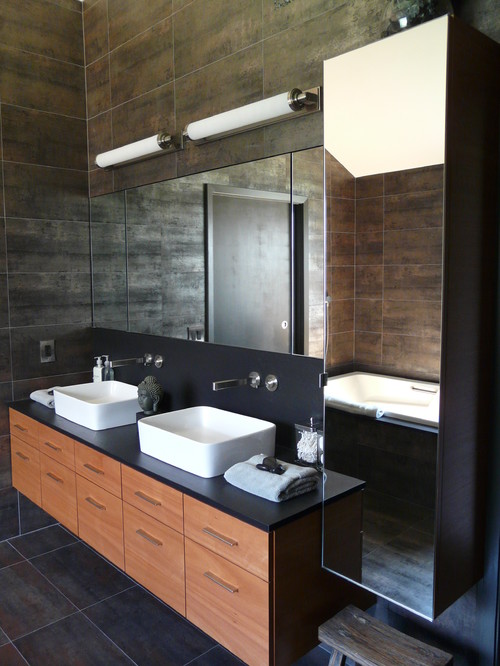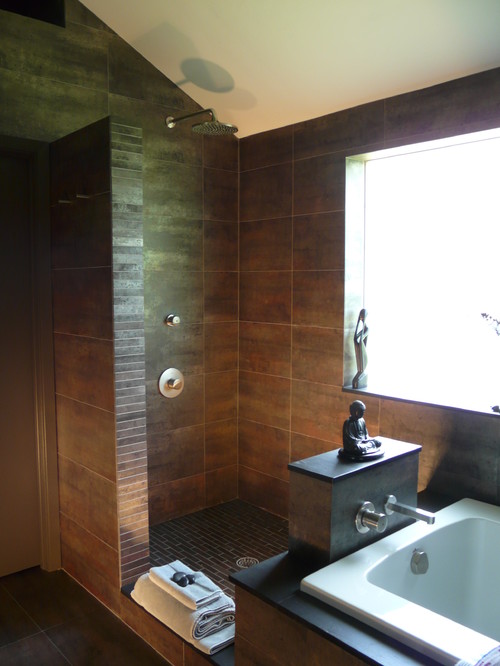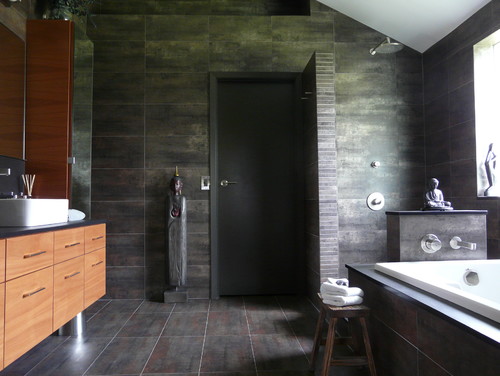My husband and I went to this
Open House today in Stanwood, WA. I've always wanted to live on waterfront property and we thought we would only be able to afford lakefront property but this oceanfront property makes it seem possible. Although our commute would probably be too far, it was really tempting!
What I love about this property is it sits on 3+ acres, has 162' of high bank waterfront, and is very peaceful! The home was built years ago by an artist and it is a lovable, quirky home.
The home is referred to as The Lodge as it mimics some of the natural surroundings. I love the wood siding but I think it would be in need of of a good cleaning and staining to protect the wood.

This is the front entry to the home.

This is the family room and very cozy with the wood burning fireplace. I loved the big timbers used in the framing of the home.

You can tell an artist lives here with all the artwork on the walls. Even though it wasn't my particular style, I still loved the fact that he was proud of his work and wanted to display it for his pleasure. If it were my home I would tone it down some with the artwork and focus on several art pieces so as not to clutter the rooms. The rooms had a lot of natural light so I would only add halogen lighting to spotlight particular art pieces...and maybe paint the walls to show off the woodwork in the home!

The kitchen opened up into the dining room and all the rooms shared a fantastic view of Puget Sound and Camano Island in the background.

Again, my only immediate suggestion would be updated light fixtures. The kitchen layout is good and had plenty of storage.


This is the master bedroom and I would make a few more changes here. The carpet was high end but getting old so it would need to be replaced. The owner had nailed bamboo to the windows and I believe he did it to cut down on all the light coming in from the south, but (being a girl) I would prefer something softer like drapery ;-)

The master bathroom is smaller, but it beats our historic home's lack of a bathroom upstairs, so this seemed like luxury to me! Again it needs to be updated but I could live with it for awhile. I would probably choose something Bali-inspired and contemporary like
this. The three photos below are from Scott Haig in Houston, TX but would work perfectly with this style home.
First the bathroom as it is now...

And then the inspiration...
This was his art studio which was pretty cool and had a great view of the ocean. My husband thought this would be a perfect theater room. I thought I'd leave it as an art studio and install hardwood floors. It could be a great space to play music, read, or just draw.

This is the patio off the kitchen/dining room and has a perfect view of the ocean. I would add a hot tub and put our patio fire-pit on the deck with Adirondack chairs around it. To the right is a cool 2-story retreat/sauna.

The top floor has a perfect view and my husband said he'd make it his buddy's place to smoke cigars and drink beer. He also said he'd put a humidor upstairs. Groan. The main floor of the "retreat" is the sauna that was pretty big and could easily fit 6 people. I guess the owner likes to use the sauna and then run down to the beach in the cold. It's a workout because it is very steep switchbacks to the beach!

Again...can't beat the view! I believe those were yoga platforms below.

Beautiful beach!

The price is right for waterfront property so it could sell quickly. The selfish part of me wants it to sit on the market so we have time to finish construction on our house (I'll post photos soon) and sell our home first. My commute would be easily 90 minutes each way which I used to do a year ago but I'm not sure I want to do that again. I have to REALLY love the home, and I do really love this home. I'll think about it.
(all images from Windermere Real Estate and Scott Haig, CKD)



















































