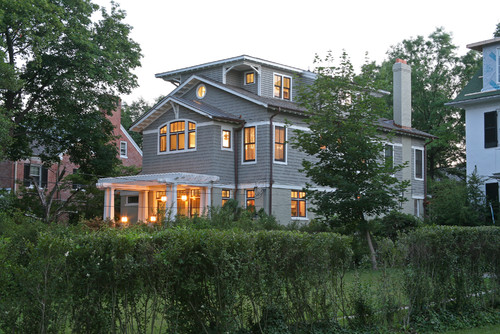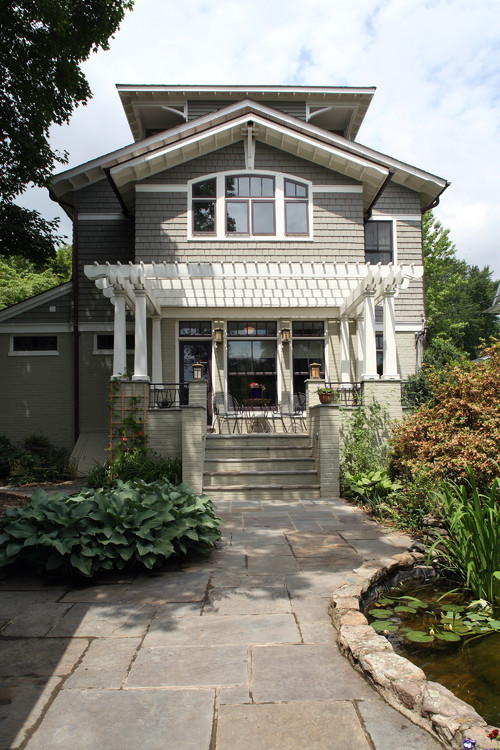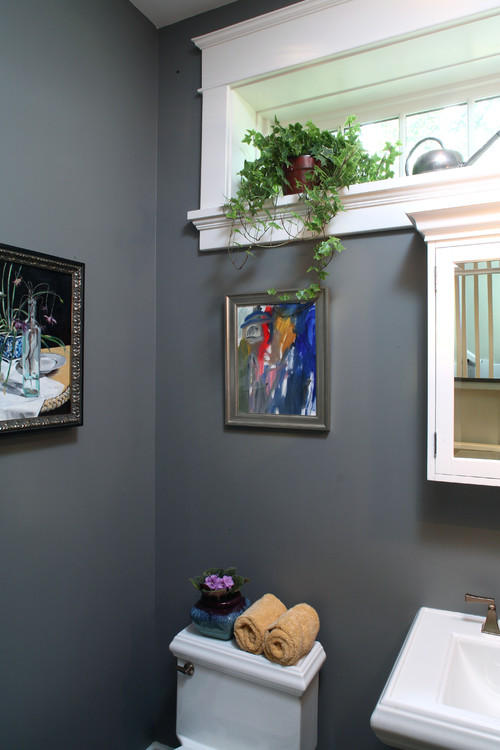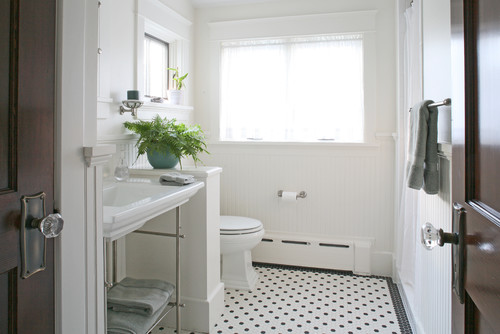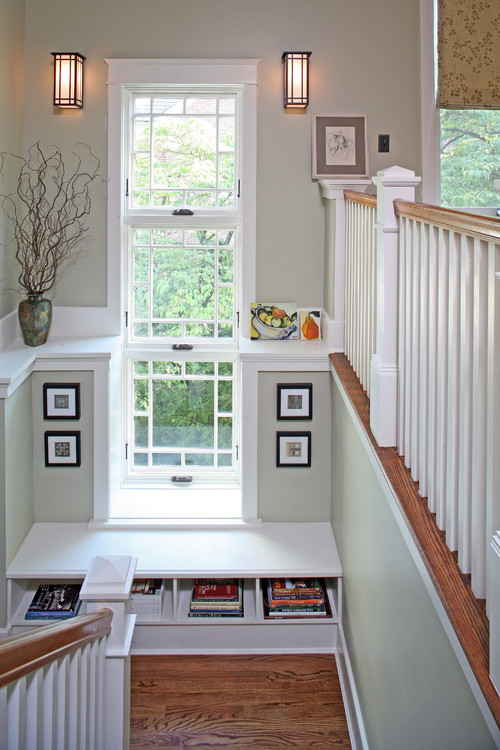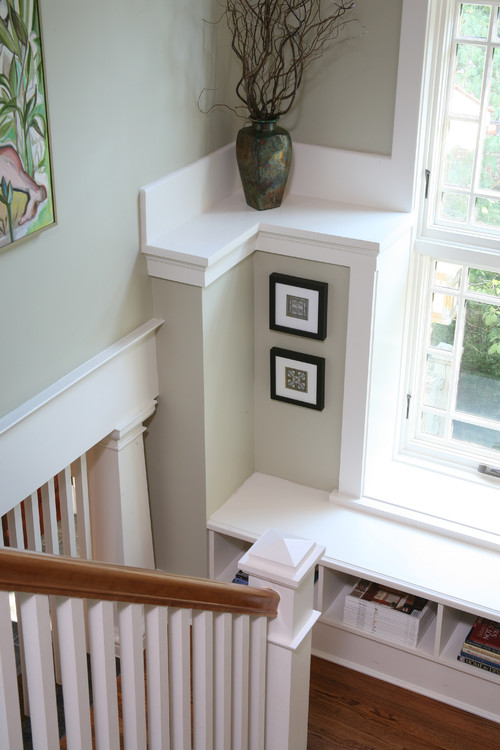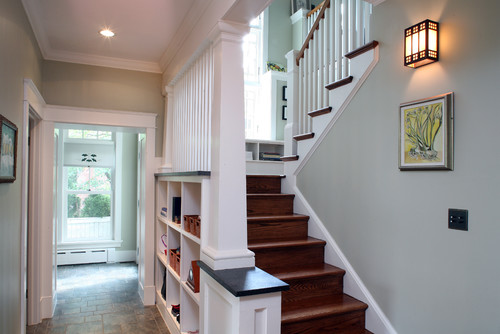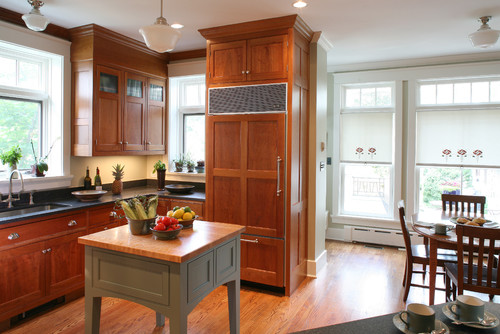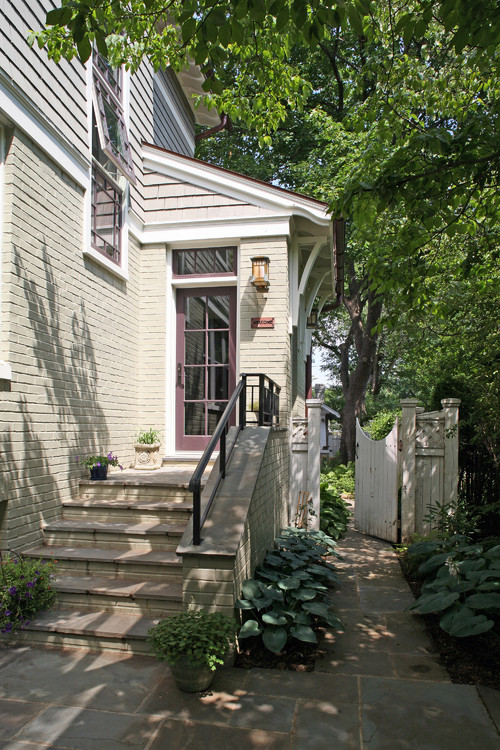I like the more modern interpretation of a classic New England style home

Complete with a traditional porch

And outdoor kitchen & patio. I thought it was very clever idea to protect the outdoor grilling area by making it part of the garage and hiding it discreetly when not in use with those great sliding barn doors!

The home has an open floor plan with a great room. Linda Woodrum was the Interior Designer for this home and has designed most of the HGTV's Dream Homes in the past. She's a favorite of mine and I'm glad she took this home and made it more contemporary and fun. She used some strong colors & patterns in the house but it's toned down by the white walls and traditional features of the rooms such as the hardwood floors and clapboard walls.

The kitchen uses traditional cabinetry but Linda surprisingly used a vivid red quartz countertop for the kitchen island.

The dining room has some more traditional features with the wicker chairs and beadboard ceiling, but she reused an antique factory basket with a cotton duck cover as the light fixture. Very clever!

The back hallway leads to a small powder room and the laundry room. Linda Woodrum used a neutral grey color on the walls but punched up the color in the powder room and hallway table.


The laundry room cabinets were painted an unexpected dark grey but it works well with the traditional beadboard cabinets and the pop of red of the washer/dryer.

So on the second floor are two bedrooms and a master bedroom sitting area. Again, I love the neutral white clapboard siding along with the bold blue walls next to it.

The master bedroom is a lighter blue color but again has punches of color and pattern with the bed and the pendant lights hanging on either side.

Surprisingly the master bathroom has a more neutral palette which gives is a more relaxed feel to it. The wall mounted faucets are pretty cool!

Now on to the kid's room. I'll admit the color palette isn't my favorite but I bet kid's would love it!

The bathroom has vivid colors in it as well with the burnt orange colored tiles and horizontal stripe.

And the best part of the home? The tower! It has enough space to paint/draw, work on the computer, or best yet...just relax and read!

(all photos from HGTV)


