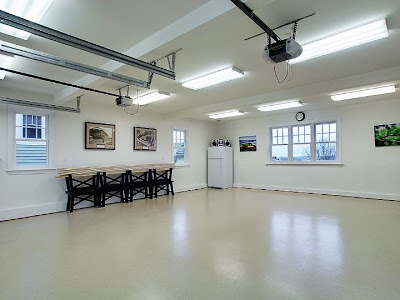This waterfront home has interesting exterior detail with the shingles, pergola, and beams. The exterior color also gives us a visual clue of what we'll see inside.

Several things I love about this entry. First of all the floor is beautiful and the walls have texture and interest with the beadboard. The front door is also a favorite of mine!

The owner kept things subtle and warm with variations of chocolate brown and latte colored paint. Anything that reminds me of chocolate or coffee is good =)

The ceiling was painted as well with a light tan color which shows off the crown molding and square columns.

The owner went with a little darker tan in the kitchen and you see pops of the color red here and there throughout the house.

This looks like a guest room and I would love to be a guest here! I love the salmon colored walls (again with the food) and the cozy quilt on the bed. And of course, the view is being taken advantage by nearly every room.

My favorite room of the house is the spectacular library! I love the over-sized round windows letting in all that natural light.


This bedroom reminds me of a high end hotel!

I believe the window must be on the other side of the library. Clever!

A simple bathroom but tastefully done.

Wouldn't you love to have your office here?

Great space for movies and hanging out with the family!!

I love the slate tiled floor and all the variations of the colors black, brown, carmel, and grey in the slate.

I like the simple backyard where you all you do is relax and focus on the amazing view!

Interesting entrance to the property. I'm assuming the owners have an RV with the tall garage doors. I also like the pergola over the garage doors (on the side).

A perfect view of Mt. Baker.










































